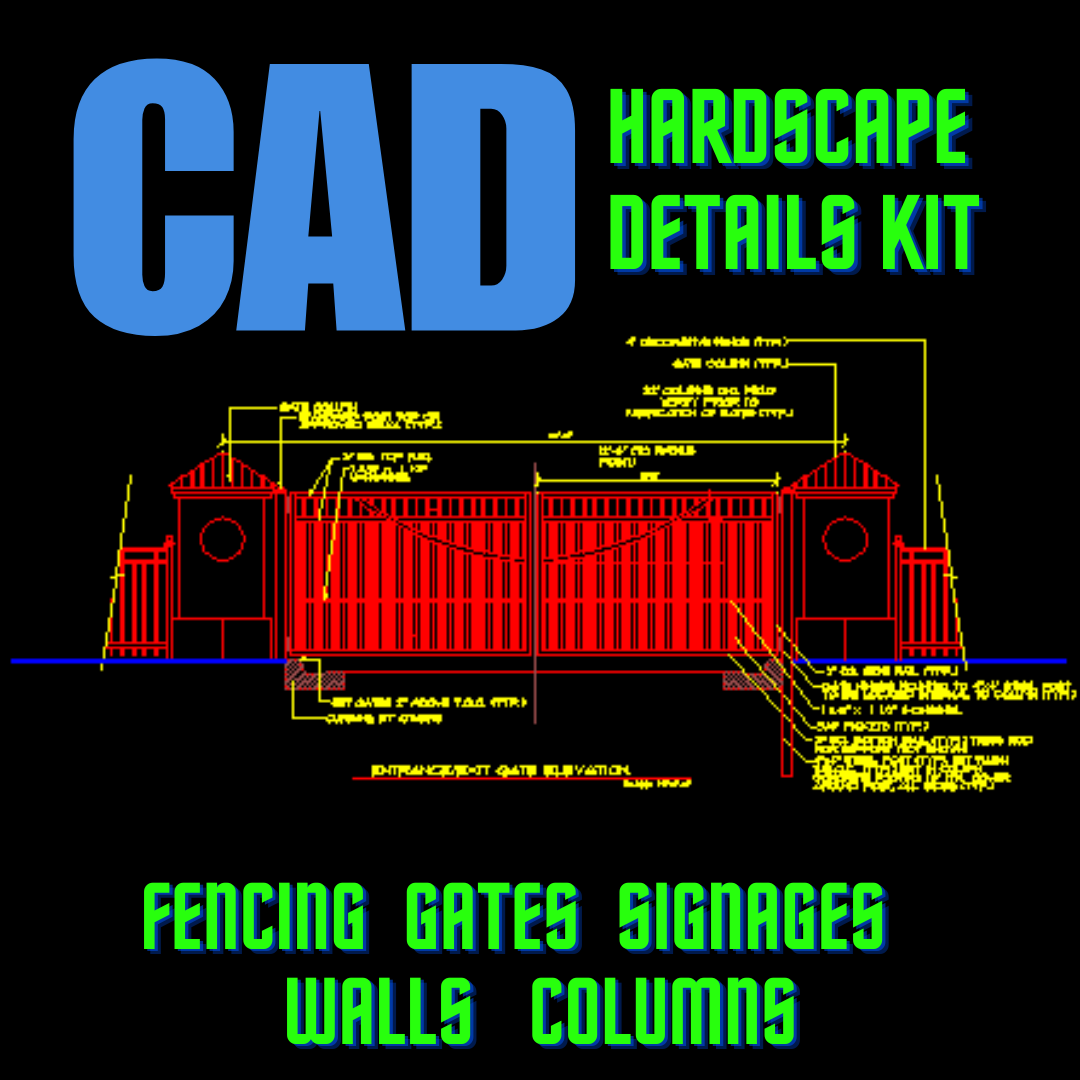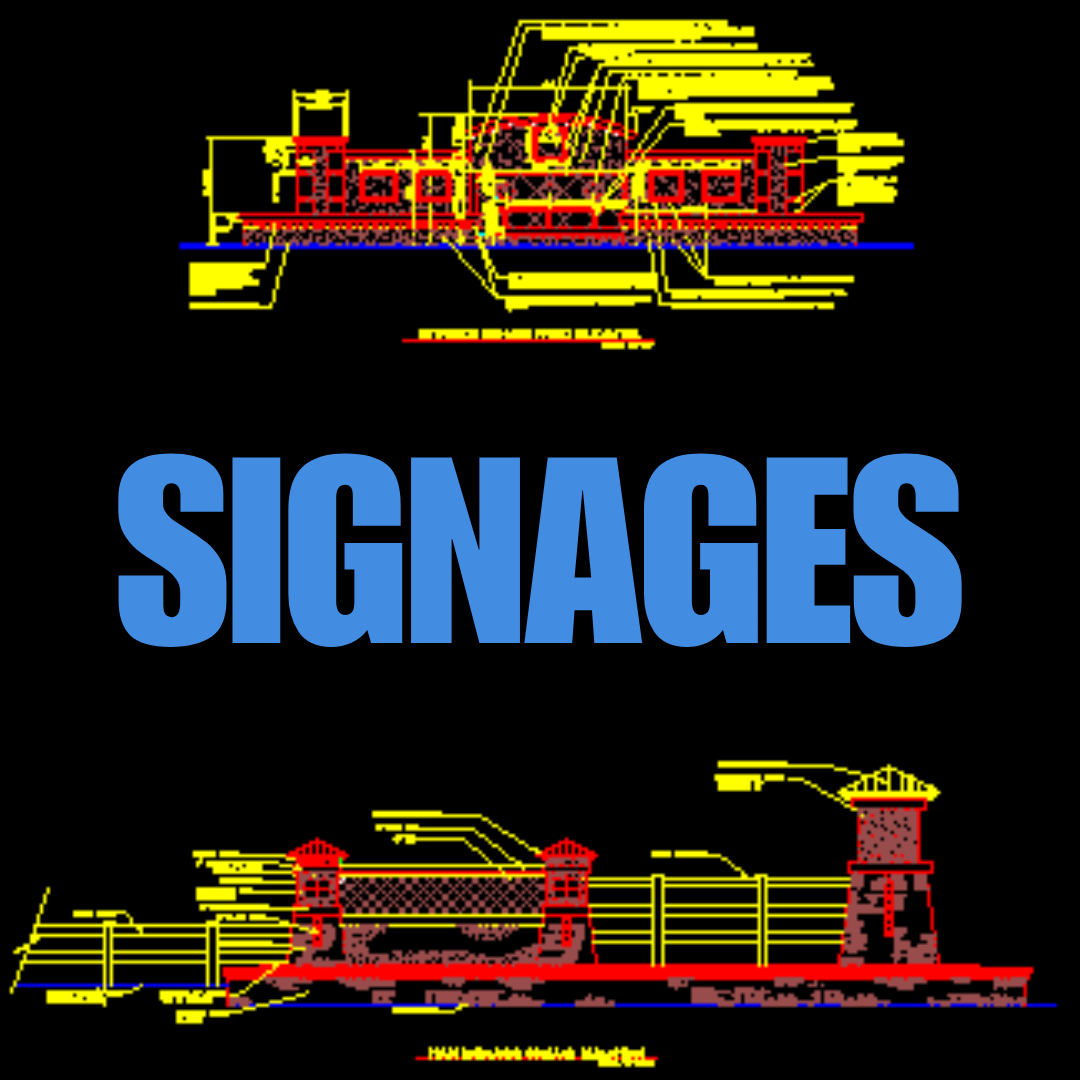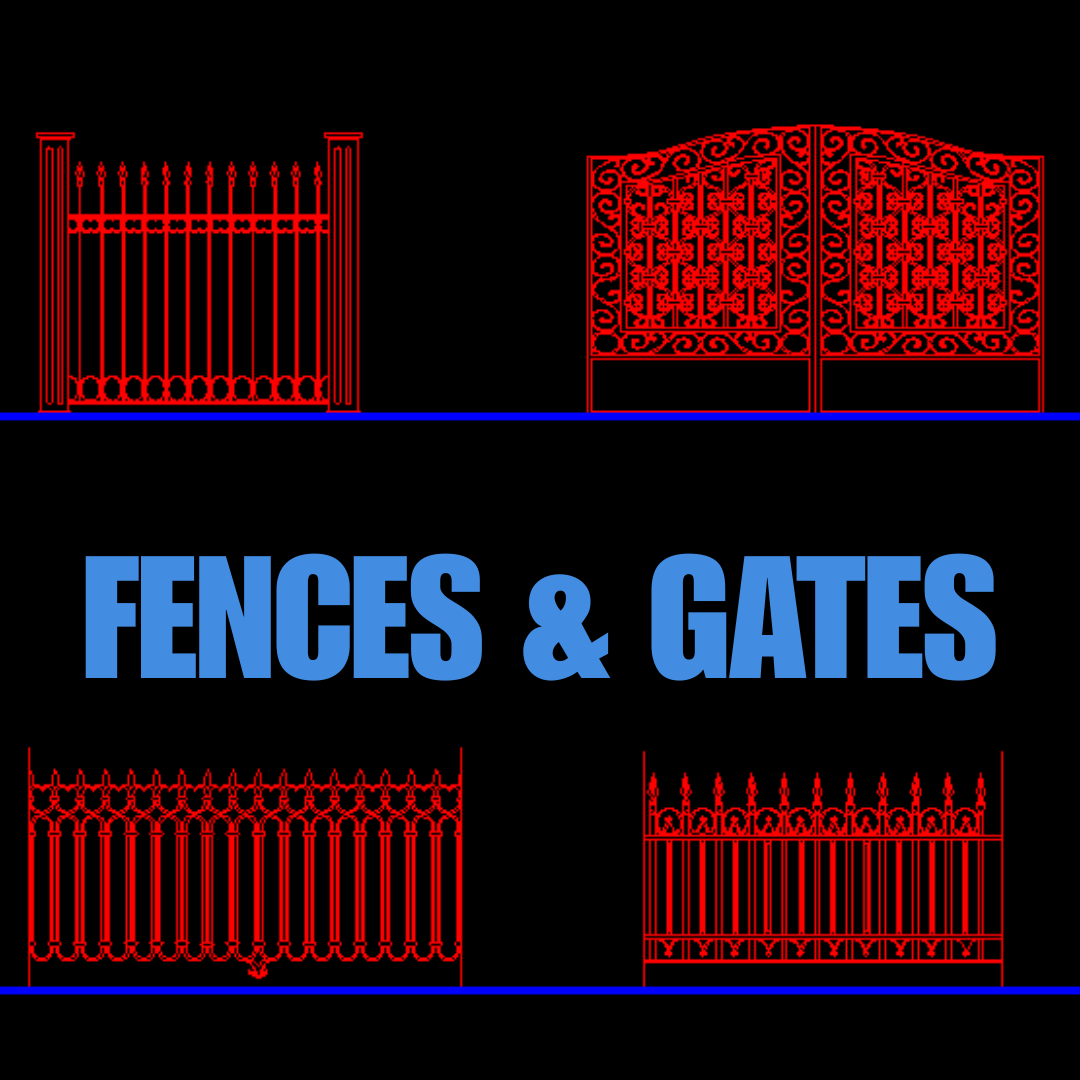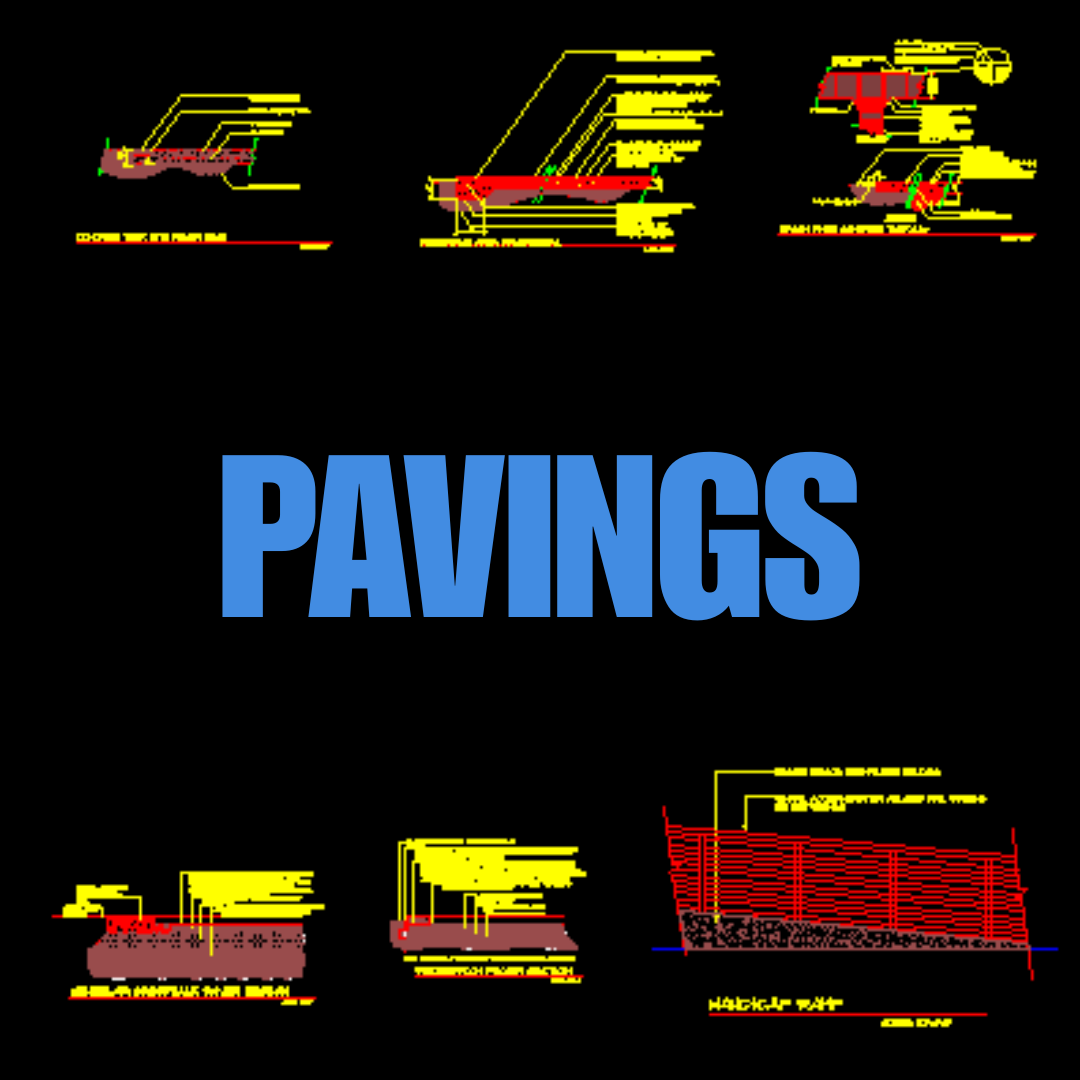 Image 1 of 5
Image 1 of 5

 Image 2 of 5
Image 2 of 5

 Image 3 of 5
Image 3 of 5

 Image 4 of 5
Image 4 of 5

 Image 5 of 5
Image 5 of 5






CAD HARDSCAPE DETAILS KITS-VOL 1
Over 100 construction-level drawings for real-world landscape design projects.
About this Kit
This curated DWG kit includes a robust library of hardscape construction details for fences, signage systems, walls, columns, paving transitions, and ADA ramp conditions. Each drawing has been thoughtfully organized, scaled, and formatted for clarity—making this a go-to resource for fast production drafting, detail refinement, or office standard upgrades.
Whether you're an experienced landscape architect looking to streamline documentation or a student building your first CAD library, this volume offers a professional foundation for any project type.
What’s Included
✅ Three DWG file with organized construction details
✅ Legal disclaimer for professional use
✅ Downloadable ZIP folder for easy access
✅ 100+ unique details grouped into 3 practical categories:
• Fencing & Gates: 50 gates and fences design for inspiration, 3 gate elevation details and 9 fence elevation details.
• Signage, Walls & Columns: 9 signage elevations and sections, 14 column sections
and 6 walls and columns combo.
• Paving + ADA Transitions: 17 paving applications sections and steps and HC ramps.
Highlights
Production-level linework with standard layering
Useful as a drafting library, study tool, or office reference
Designed for clarity, hierarchy, and real-world application
Compatible with AutoCAD 2000 and later
Recommended For:
• Landscape architecture professionals
• Entry-level designers and interns
• University students working on construction documents
• International teams seeking universal, editable details
File Delivery:
• Format: .DWG + .TXT disclaimer
• Delivery: Instant ZIP file download
• License: For professional or educational use only
Add this high-value resource to your CAD workflow and gain instant access to beautifully organized, field-relevant hardscape details.
A NOTE FROM THE CREATOR
Every drawing in this kit was curated with the intention of supporting real designers who care about visual clarity and production efficiency. I hope this resource saves you time, strengthens your work, and makes you feel a little more confident during the design process.
Thank you for choosing Land Design Academy.
— Raysa Molina
Landscape Architectural & Planning Consultant
Over 100 construction-level drawings for real-world landscape design projects.
About this Kit
This curated DWG kit includes a robust library of hardscape construction details for fences, signage systems, walls, columns, paving transitions, and ADA ramp conditions. Each drawing has been thoughtfully organized, scaled, and formatted for clarity—making this a go-to resource for fast production drafting, detail refinement, or office standard upgrades.
Whether you're an experienced landscape architect looking to streamline documentation or a student building your first CAD library, this volume offers a professional foundation for any project type.
What’s Included
✅ Three DWG file with organized construction details
✅ Legal disclaimer for professional use
✅ Downloadable ZIP folder for easy access
✅ 100+ unique details grouped into 3 practical categories:
• Fencing & Gates: 50 gates and fences design for inspiration, 3 gate elevation details and 9 fence elevation details.
• Signage, Walls & Columns: 9 signage elevations and sections, 14 column sections
and 6 walls and columns combo.
• Paving + ADA Transitions: 17 paving applications sections and steps and HC ramps.
Highlights
Production-level linework with standard layering
Useful as a drafting library, study tool, or office reference
Designed for clarity, hierarchy, and real-world application
Compatible with AutoCAD 2000 and later
Recommended For:
• Landscape architecture professionals
• Entry-level designers and interns
• University students working on construction documents
• International teams seeking universal, editable details
File Delivery:
• Format: .DWG + .TXT disclaimer
• Delivery: Instant ZIP file download
• License: For professional or educational use only
Add this high-value resource to your CAD workflow and gain instant access to beautifully organized, field-relevant hardscape details.
A NOTE FROM THE CREATOR
Every drawing in this kit was curated with the intention of supporting real designers who care about visual clarity and production efficiency. I hope this resource saves you time, strengthens your work, and makes you feel a little more confident during the design process.
Thank you for choosing Land Design Academy.
— Raysa Molina
Landscape Architectural & Planning Consultant

